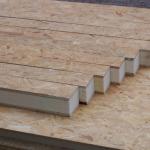How and what is the finishing of door slopes after installing the front door
After installing a new front door, it remains to update them with brand new slopes. They can be entered into the interior design in different ways, drywall, laminate, MDF, PVC sandwich panels, as well as non-standard materials (for example, imitation of natural stone) are suitable for decoration. In order not to spend money on the services of a specialist, you can do the installation of slopes yourself, following the instructions.
Slope plastering
Slopes are plastered most often together with the entire apartment when the finishing is not completed.Required tools:
- Putty knife.
- Level.
- Master OK.
- Rule.
- The grid is painting.
- Painter's tape.
- Painting corners.
- Construction mixer.
Materials:
- Plaster (dry mix).
- Finishing putty.
- The primer is liquid.
- Sandpaper.
- Water based paint.
Do-it-yourself plastering sequence:
- Clean the surface.
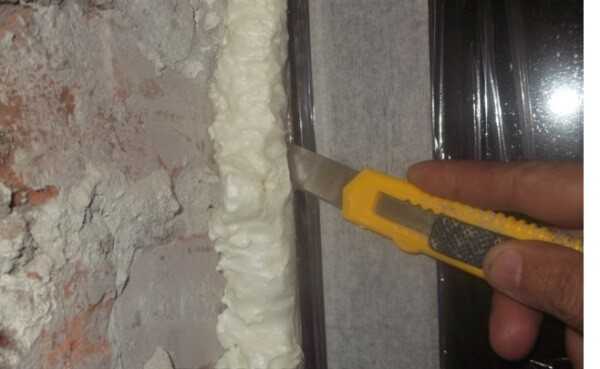
- Prime.
- Install and fix beacons with a level.
- Close the junction of the wall and the slope according to the level with a paint corner.
- Tape the front door and box with masking tape
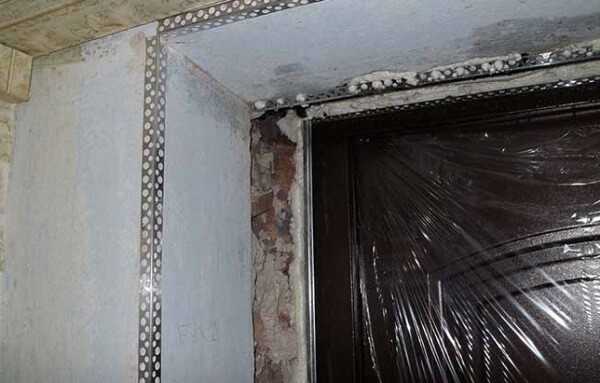
- Attach the mesh.
- Make a solution.
- Seal potholes.
- Apply the solution to the entire surface, stretch along the beacons, then wait for drying and repair the cracks.
- Prime.
- Level with finishing putty.
- Wait for it to dry and sand it down with fine sandpaper.
- Paint with water emulsion.
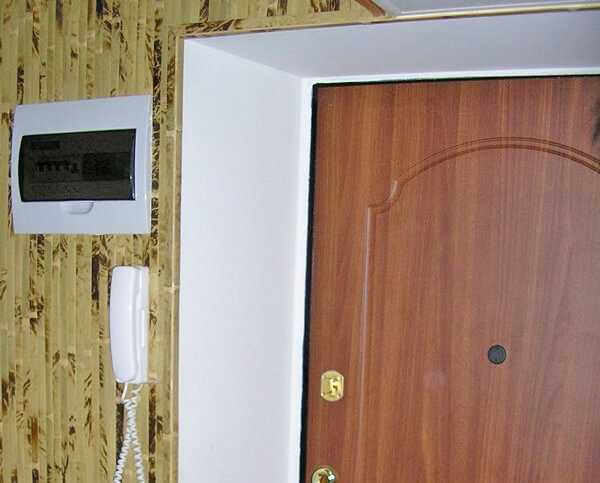
Finishing completed.
If we are talking about a private house, it is advisable to treat the cleaned opening with an antifungal primer before work and add a little to the solution itself.
Drywall slopes
Drywall is a popular material for finishing the slopes of the front door with your own hands. It is inexpensive, reliable and easy to install.
Necessary materials:
- Drywall.
- Dowel.
- Self-tapping screws.
- Profile guides.
- Glue.
Required tools:
- Drill.
- Roulette.
- Simple pencil.
- Rag.
- Level.
- Putty knife.
- Construction mixer.
- Hammer.
The procedure for doing the installation of slopes with your own hands using drywall:
- Clean the opening from dust, remnants of mounting foam.
- Drill connectors for dowels at a distance of 20 cm along the perimeter - it is necessary to improve the adhesion of the material to the surface.
- Using a tape measure, measure the width and height of the door opening and cut out the guides: two side and one top.
- Stepping back from the door hatch about 1.5 cm, attach a guide to the screws so that its narrow edge is in the inner part of the slope.
- Measure the size of the strips for slopes and cut from drywall. When cutting, try to ensure that the edge of the drywall does not crumble and is even.
- Dilute the glue to a state of homogeneous, thick sour cream.
- On the cut parts of the drywall, apply a sticky mass in heaps.
- Lubricate the dowels with glue.
- The drywall sheet is inserted into the guide and pressed.
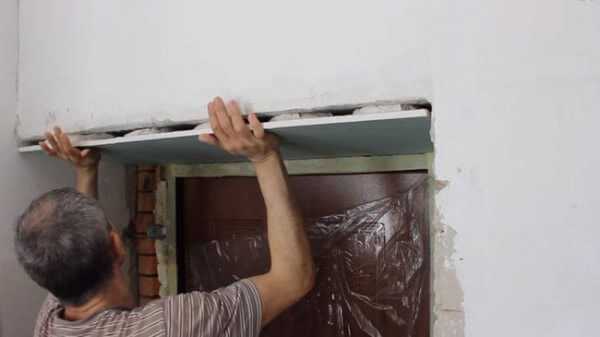
- Check the level of the slope, then fix it for 6 hours.
- Wipe off protruding adhesive with a rag.
- Periodically tap the surface with a hammer through the trim.
The next day after installation, the slopes can be further processed: putty, paint.
Laminate slopes
Laminate is a floor covering, often used for slopes of the front door, it does not need to be further processed, it resists mechanical stress. Do-it-yourself decoration has a lot of nuances.
There are two ways to install laminate slopes:
- Frame installation. With this technology, it is possible to insulate the opening: fill it with mineral wool or mounting foam. The design flaw is that the slats are placed only in a horizontal position.
- Glue installation. It requires a flat surface of the opening, or it must correspond to the dimensions of the laminate. The laminate is glued onto the foam (at low pressure).
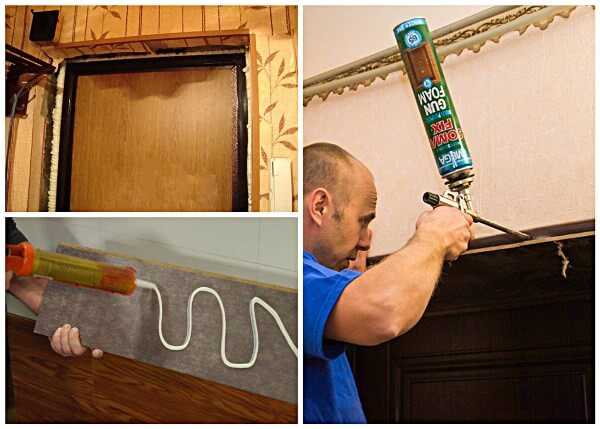
The first method is preferable for apartments, the second is universal.
Slopes from MDF panels
Most common finish: Affordable, good looking, easy to install.
Necessary materials:
- MDF panels.
- Wooden bars, width 3 cm.
- Dowel.
- Self-tapping screws.
- Liquid nails.
- Platbands.
- Decorative corner.
- Guide bars.
Tools:
- Perforator.
- Drill.
- Scissors, knife.
Installation of MDF door slopes - do-it-yourself installation algorithm:
- Clear the opening.
- Drill holes around the perimeter for dowels.
- After, attach the rails, guides.
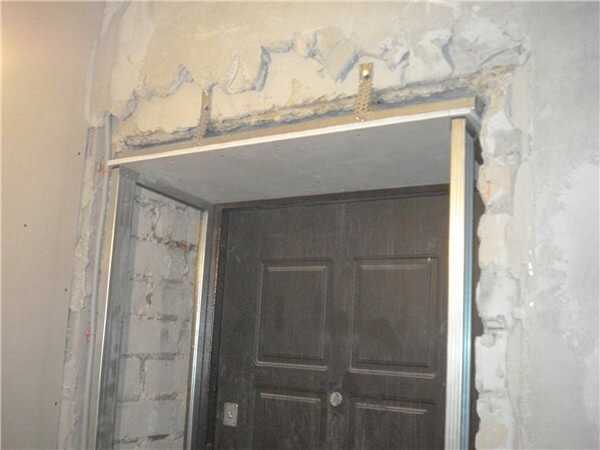
- Measure the dimensions and make templates for the details for the slopes.
- Cut out details.
- Install the top part on the screws. Check that there are no gaps.
- Install in the guide side parts: inside on nails, outside on self-tapping screws.
- Paste the outer corners with a flexible decorative corner to hide the screws, bumps.
- Inside, paste over the corners with a decorative rail and the finish is ready.
After finishing work, you need to install platbands. If there is still wallpapering to be done, they are installed after the repair is completed.
Advantages: finishes look presentable, easy installation.
Slopes from sandwich panels
PVC sandwich panel is two thin sheets of plastic with a layer of insulation (sheet thickness 1 cm).
Materials, tools for installing slopes of PVC sandwich panels on the front door:
- PVC sandwich panel.
- Profile (starter, cover).
- Liquid plastic.
- Roulette.
- Self-tapping screws.
- Screwdriver.
- Drill.
- Screwdriver.

Installation of slopes from sandwich panels, or how to do it yourself:
- Clean the opening from dust and foam residue.
- Take measurements of the parts of the sandwich panels (length, width): one top, two side. For convenience, you can cut out a cardboard template so that there are no gaps between the parts of the PVC sandwich panels after installation.
- Cut the starting profile, attach to self-tapping screws (indentation 10 cm) along the edge. You can not use the profile: make an opening in the foam 1 cm deep, insert the edge of the sandwich panels there.
- Install the top PVC panel.
- After, cut the starting profile to the width of the slope, install under the ceiling and at the base of the floor. This can be omitted if there is liquid plastic - the cracks can be sealed with it. But do not use sealant - it darkens.
- Installation of strips of sandwich panels.
- Close the sections of the sandwich panels with a “cover” profile. Cut and install. An overlap is formed in the corners of the structure.
- In the place of overlap, cut the profile at an angle of 45 degrees.
If desired, the space between the PVC sandwich panel and the wall is filled with mounting foam. This is done after installing the sandwich panels.
More about installing slopes with your own hands after installing the front door, watch the video
Non-standard solutions
In addition to the above standard methods using popular materials, you can use more original options that will emphasize the interior, decorate the front door and surprise your friends:
- Artificial stone - non-standard slope finish. The main advantage is resistance to mechanical stress (if this is not a plaster model, it is fragile). Not a cheap option, requires the participation of a specialist.
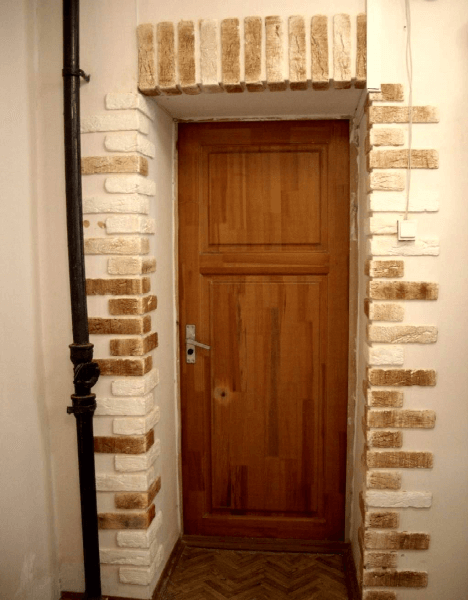
- Tile. A type such as clinker (imitation of brick or stone) is suitable.
- Plastic panels are an affordable but unreliable finish.
- Decorative plaster - in terms of aesthetics, endurance, it has no equal. But you will need to work hard to find a good specialist in this field, because this work requires a creative approach and professionalism.
Materials can be combined if their properties are similar (sandwich panel details + stone, laminate + tiles and others).

