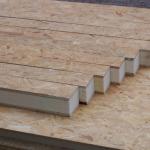Chalet-style house: exterior and interior, construction principles
The architectural direction of the chalet originated in the French Alps and was originally used in the construction of shepherd's huts. Therefore, chalet-style wooden houses are optimally adapted for a harsh climate with snowy winters.
Over time, from nondescript, albeit reliable huts, they turned into functional, well-kept buildings. Now the chalet is one of the most popular styles for the construction of housing, mostly suburban.
Characteristic features of the style
What is a modern chalet? This is a house built, as a rule, from natural materials - wood, stone. It has a number of characteristic features that are manifested in the layout of the building, the design of the facade and interior.
Roof
The roofs of houses in the style of a chalet are gable and gentle, with large portable canopies (up to 2-3 m). They are ideal for harsh winters. On wide roofs, snow accumulates in the form of a cap, retaining heat and serving as additional protection from winds. Under the roof is a residential attic floor.
Window
The modern style of the chalet involves panoramic glazing. In the old days, wide window openings were closed with shutters, now, thanks to energy-saving double-glazed windows, this is not necessary. Replacing some walls with glass allows the owners to be closer to nature and fully enjoy the surrounding landscape.
Balconies
It is impossible to imagine a chalet without spacious balconies. They are located under the roof overhangs or protrude slightly forward. Balcony railings are made of wood, sometimes decorated with carvings.
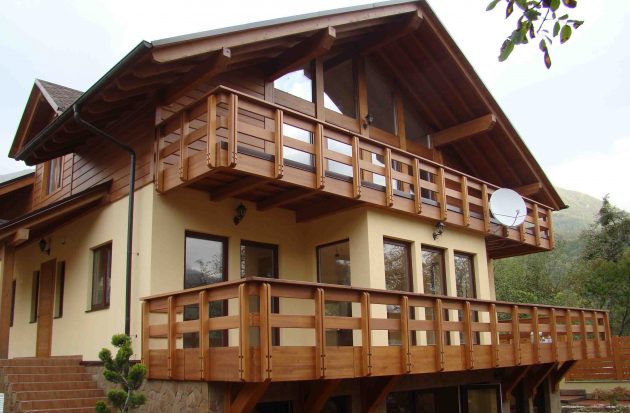
Layered architecture
Due to the peculiarities of the mountain landscape, chalet houses are often multi-level. Due to the different height of the basement, the building, as it were, repeats the terrain. Such a house project can be implemented if there is a place with a significant slope on the site.
Construction Materials
When building a house in the style of a chalet, preference is given to natural materials - stone, wooden beams or logs. But, since such construction can be quite expensive, sometimes their artificial counterparts are used.
The stone traditionally used for the construction of the basement floor is replaced with brick, concrete, foam concrete. To achieve a decorative effect, the plinth is lined on the outside with panels of artificial or natural stone.
The use of wood in the construction of the upper floors should not be abandoned. This material gives a special comfort and retains heat well, without it the house will lose its flavor.
Commonality of interior and exterior
The chalet style in architecture implies a commonality in the design of the facade of the house and its interior. In order for them to combine harmoniously, the interior decoration should resemble a rustic style.
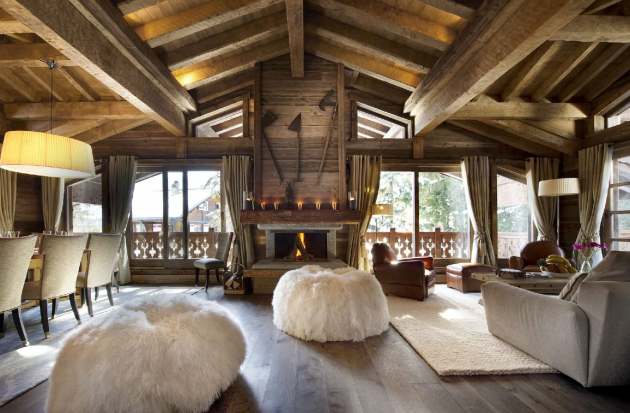
The design welcomes the design of walls and floors with wood. The ceiling beams are left open - this is the highlight of the interior. Furniture is selected in soothing light colors, trying to maintain maximum naturalness and simplicity.
number of storeys
The families of the Alpine shepherds were large, so they built spacious houses. If necessary, the buildings were expanded in a horizontal direction, and the superstructure of floors was practically not used. In Russia, chalet architecture is also used in the design of low buildings with 1, 1.5, 2, 2.5 floors.
How to design a house correctly?
Any construction begins with drawing up a project. Consider the design features of chalet-style houses, the nuances of planning and decoration.
Roof
When designing a roof, you need to pay attention to several key points. The slope of the slopes should be large enough - 45 ° or more. This is especially important in areas where there are heavy snowfalls.
You should also provide for the presence of overhangs. They should protrude beyond the walls of the house by at least 1 m. Roofing materials, as already mentioned, should look natural.
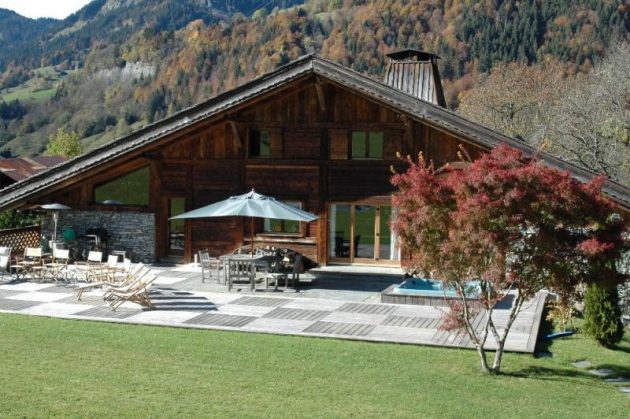
The best solution is tiles made of larch or oak. If necessary, use a heater in slabs or a more authentic material for thermal insulation - dry reeds.
Balcony
Those who build a chalet with their own hands should take into account that it is customary to place a balcony on the sunny side. It is designed as a small observation deck. Roof overhangs partially or completely protect the balcony from precipitation.
Its dimensions can be different, but more often it is a spacious platform that runs from one edge of the wall to the other. Sometimes, if the number of storeys allows, balconies are made in two tiers.
Floor plans
The chalet house traditionally consists of several floors. A typical project contains:
- First floor (ground floor). A room with stone walls and high ceilings. It usually houses a kitchen, a boiler room, a toilet, a pantry, and sometimes a living room.
- Second floor. It is erected from a bar, lined with clapboard, board. On the second floor there is a bedroom, a nursery, a wardrobe, a second bathroom and a bathroom.
- Attic. Under the roof, they usually place a living room, a study, a room for relaxation and entertainment, for example, a billiard room.
Finishing
The exterior decoration of a chalet-style house is as follows - the basement, made of stone or decorated with stone-like facade panels, and the upper floors, finished with wood with pronounced beams. Sometimes the walls between the beams are plastered.
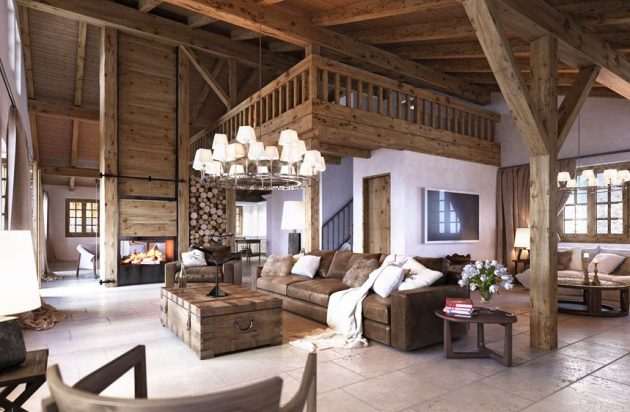
The inner surface of the basement walls is finished with plaster, leaving in some places, for example, around the fireplace, stone inserts. The upper floors are sheathed with wood imitating timber, roughly processed boards, clapboards. It is allowed to use stain to give materials a different shade.
Color spectrum
The chalet house embodies comfort and closeness to nature. Therefore, natural colors prevail in the design: light beige, pale yellow, brown, gray, chocolate.
If the design requires it, you can enliven the interior with green, red or blue. But these colors should not be too much.
Plinth construction method
Building your house in the style of a chalet, work begins with laying the foundation and building a basement. The construction of the basement floor can be carried out in several ways.
One of them is brickwork. If you choose this option, the walls will need to be additionally insulated by type. Without additional thermal insulation, a plinth made of foam concrete or porous ceramics copes well with its functions. In both cases, a subsequent decorative finish is required.
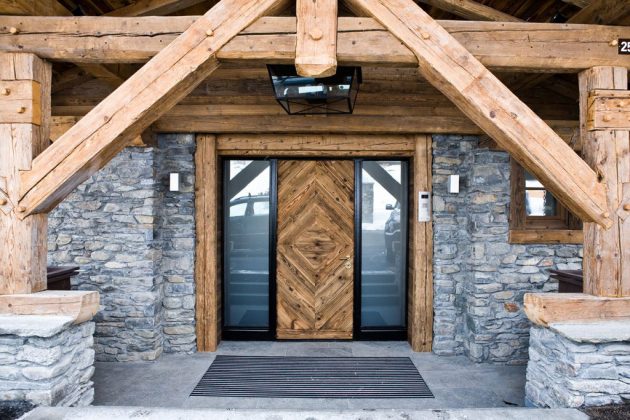
If your choice is natural stone, the thermal insulation and decorative characteristics of the walls will be high, but the laying process will be more difficult. All stones have a different shape and uneven edges; special skills are needed to connect them into a solid masonry using a mortar.
Types of construction
With the base, the situation is clear. The next task is the construction of the upper floors. There are 4 main ways to build them, we will consider them in more detail, ranging from economical options to expensive ones.
frame
Building a house using frame technology involves the rapid construction of walls. At the same time, a frame made of timber is first installed, and then it is sheathed with OSB boards from the outside and from the inside. A heater is placed in the voids. Such a house copes well with the functions of heat preservation and is a budgetary way of construction.
Bar of natural moisture
If this option is chosen, the walls are built from logs fitted to each other, hewn to a rectangular shape. The material does not have decorative functions, therefore, it needs a decorative coating. Also, the walls must be insulated according to the principle of a ventilated facade. Air access will provide a long service to the house from a bar.
Rounded timber
Houses made of logs or, as it is also called, rounded timber, outwardly resemble a Russian hut. Although such a facade is not typical for an Alpine chalet, as an option it has the right to exist.
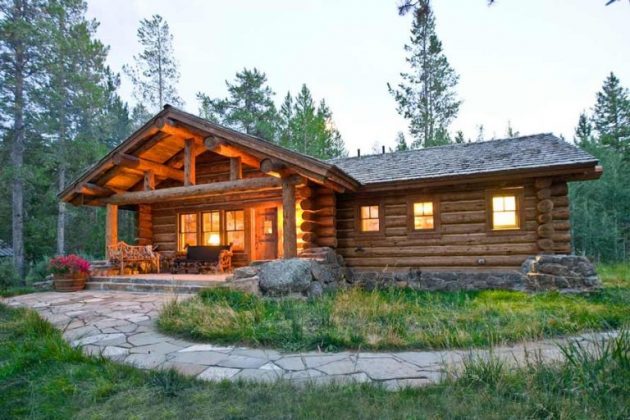
Decorative finishing of external walls is not needed, and insulation can be carried out from the inside with any vapor-permeable heat-insulating material. It should be noted that walls made of galvanized timber are more difficult to erect due to the rounded shape of the logs.
Glued laminated timber
Elite and expensive material - glued laminated timber. For its manufacture, the tree is sawn into thin planks, and then glued back together. This prevents deformation of the material during operation, prolonging its service life.
The walls are erected quickly, since special grooves are cut in the beam, reliably connecting them together and speeding up assembly. The edges of the material are carefully processed, so the house can do without decorative finishes.
Construction principles
To get the original chalet house, and not its unsuccessful imitation, follow the principles of alpine construction:
- Only natural building materials.
- Massive gable roof protruding beyond the edges of the walls.
- High stone plinth.
- Lots of daylight coming in through the wide window openings.
- Calm colors of interior and exterior design.
No less important is the area in which the house will be built. In the mountains or in the middle of the forest, it will be appropriate, but in the city or in the middle of the field - hardly.
Interior
From the inside, the house should give the impression of a hut lost in the mountains. The design of the chalet suggests the presence of a fireplace, simple furniture with laconic forms. Thick pastel-colored curtains and animal skins that replace carpets will give home comfort and a special flavor. Doors, like most furniture, should be wooden, matching the walls.
In the chalet style, the design of the house inside and out is in harmony. Everything in it is aimed at creating an atmosphere of security, reliability and tranquility. If you dreamed of such a house, you should take a closer look at the chalet and take into account the experience of French architects.

